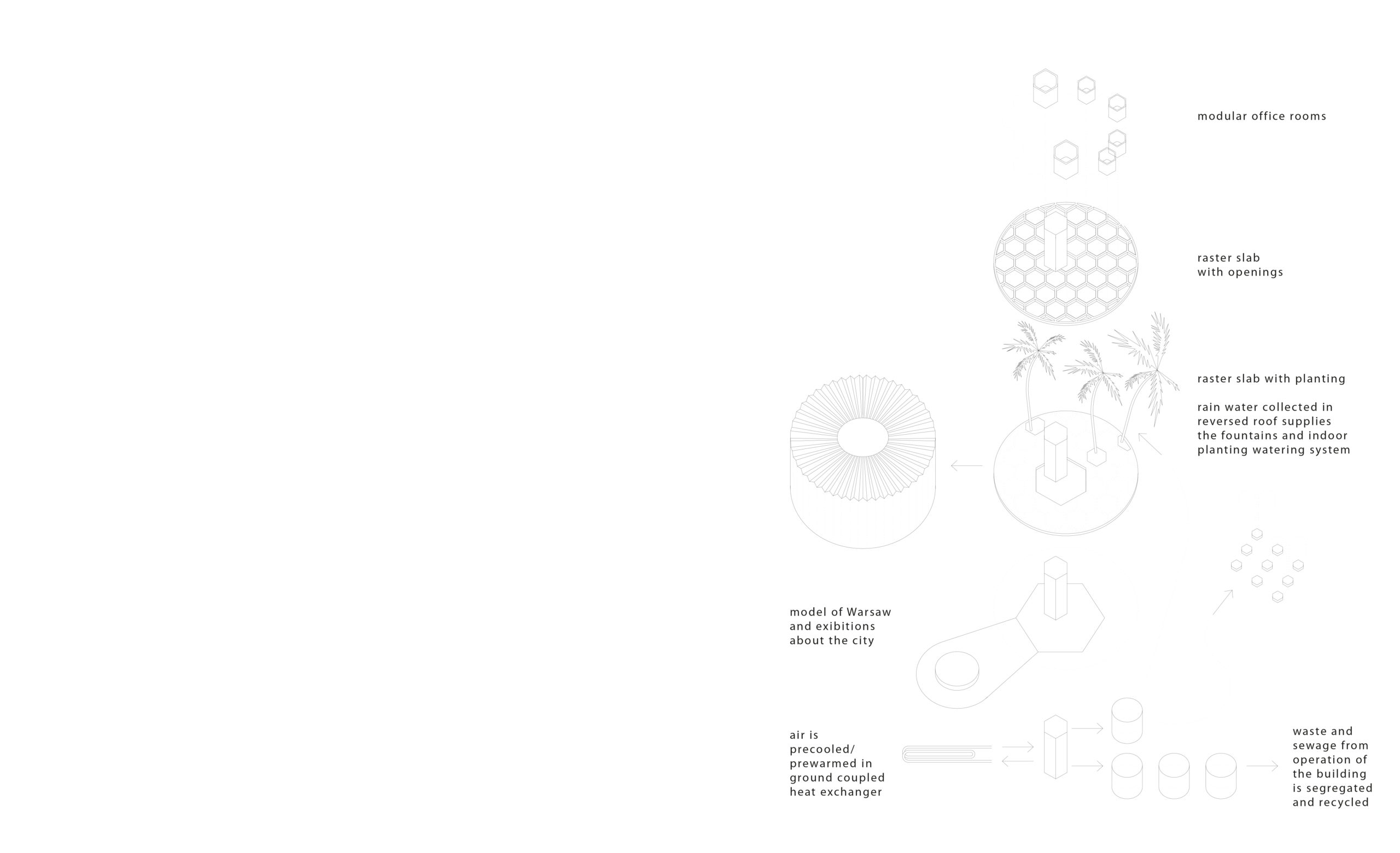Rotunda. Warsaw.
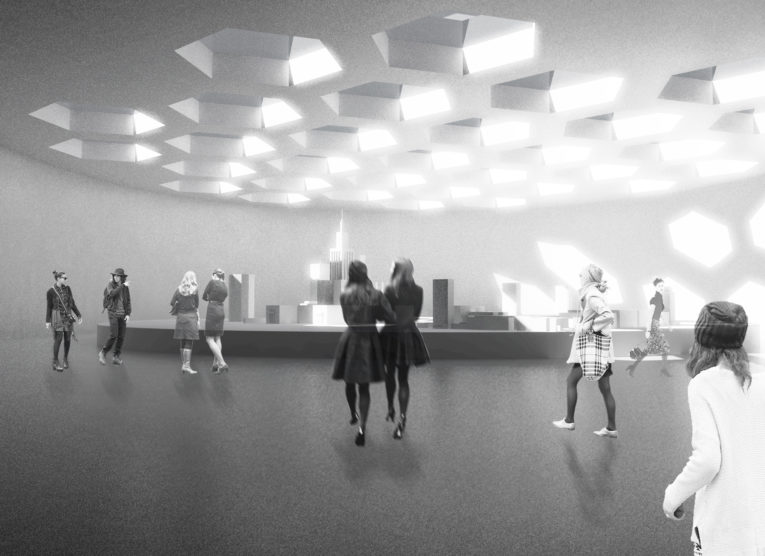
- TEAM: Thomas Güthler, Małgorzata Zmysłowska
- Competition. 2013
Located in a prominent spot of Warsaw, Rotunda inspires a distinctive new multifunctional urban place for work, culture and communication. Significant outer form of the building is preserved, structure and facade elements are replaced with use of contemporary material and technologies.

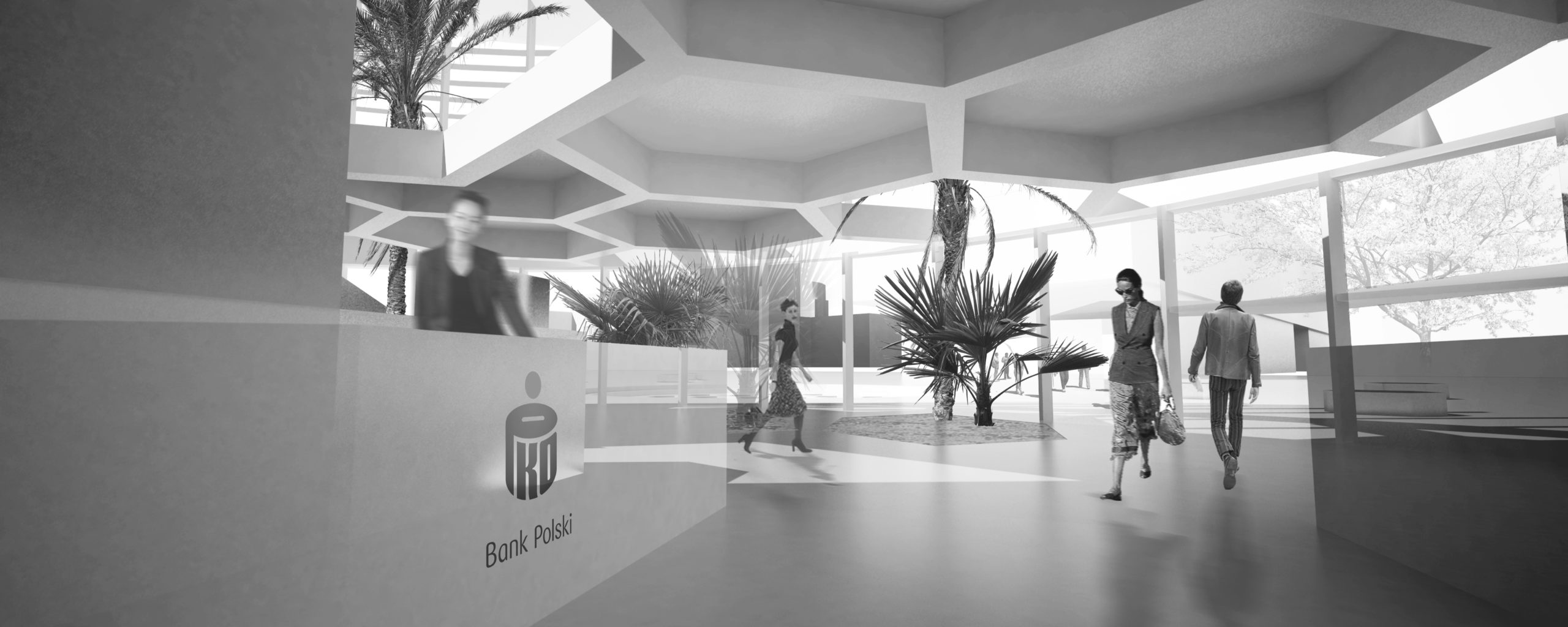
The Bank remains main function of entire building, on the ground floor and in under-ground level there are planned new public functions. The bank office rooms can be developed as exchangeable office modules which placed on honeycomb grid structure of the slabs and linked to the building systems through the raised floor. Modules are surrounded by a foyer that serves as an urban meeting place and exhibition space as well as it is used as waiting area for customers and recreation area for the employees of the Bank.
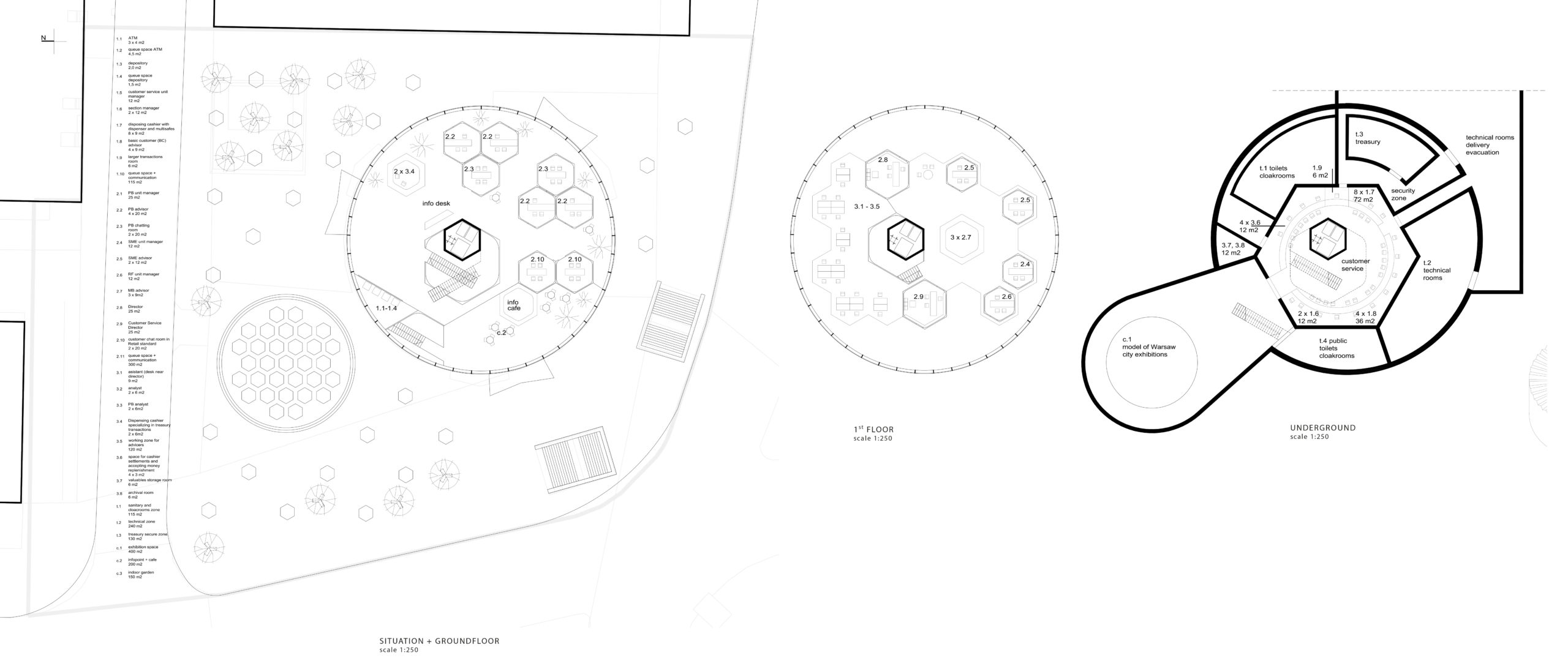
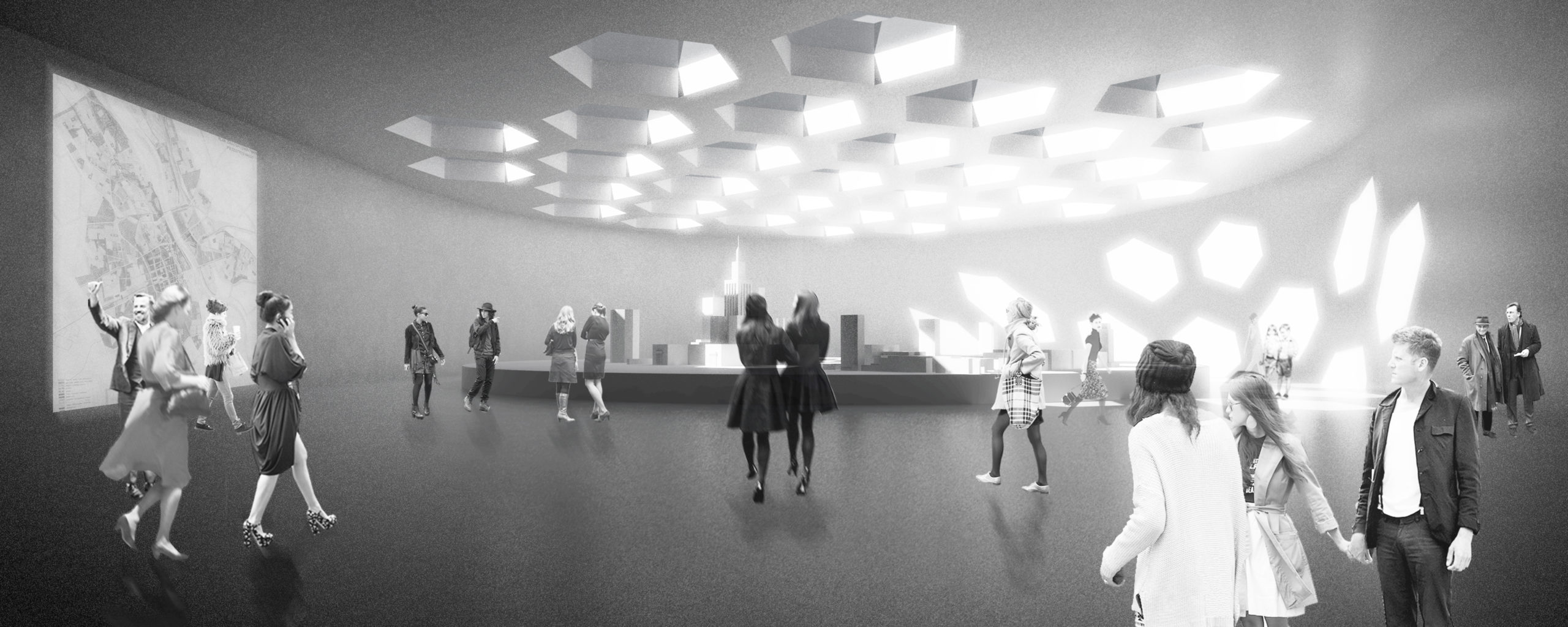
The main customers service area is located in the new basement area within the existing foundations together with an exhibition area displaying a large interactive model of the city of Warsaw. The building grid based on a honeycomb structure is reflected outside, where the honeycombs serve as outdoor sitting furniture and small water features interplanted with a grid of ornamental cherry trees. An amphitheatre embedded in this basic grid from which you can take a look at the underground city model through skylights.
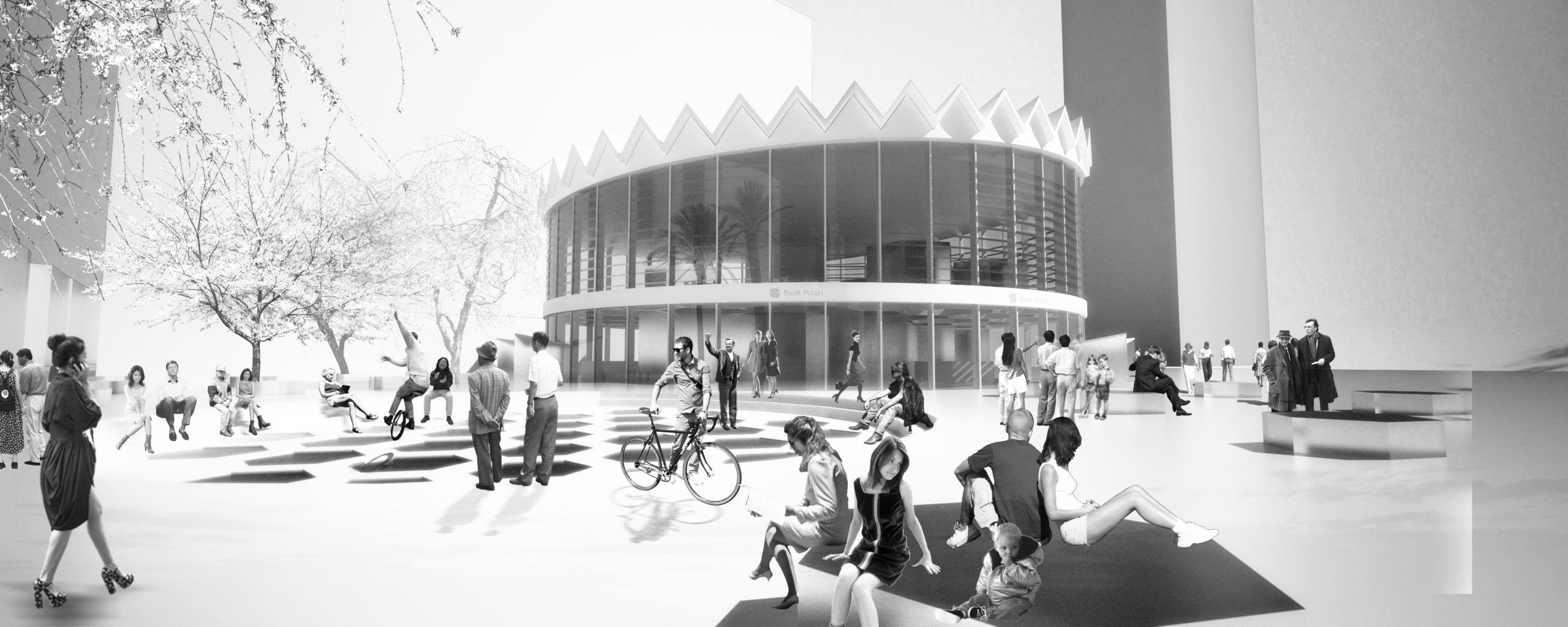
An Indoor garden improves significantly the indoor air quality, helps to lower the costs for air-conditioning and contributes to a positive public Image of the building.
