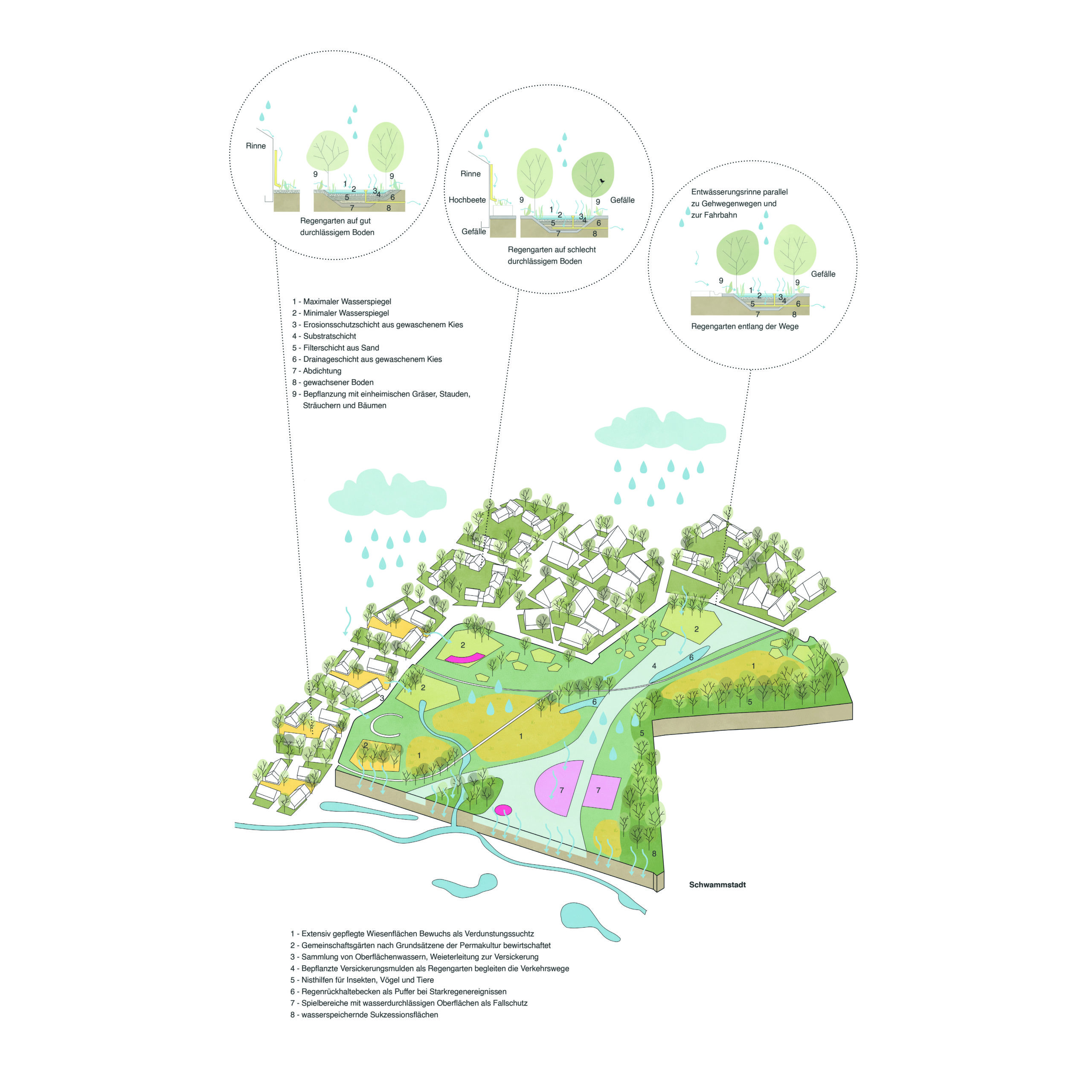Beckum. Steinbruch Nord.
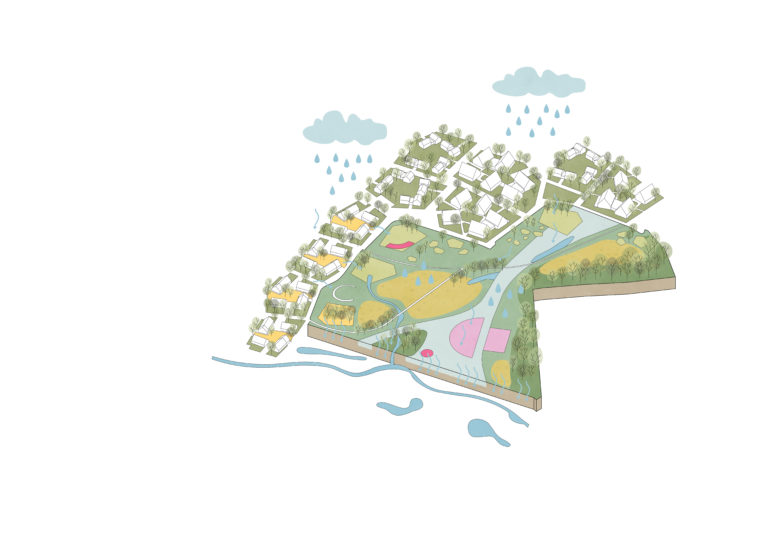
- IN COOPERATION WITH: Kubeneck Architekten. Berlin
- URBAN PLANNING: Thomas Kubeneck, Dorota Ryżko, Małgorzata Zmysłowska
- LANDSCAPE: Anna Stępniewska
- SOCIOLOGY: Joanna Erbel
- MODEL: HeGe Modellbau
- COMPETITION: Honorable Mention. 2022
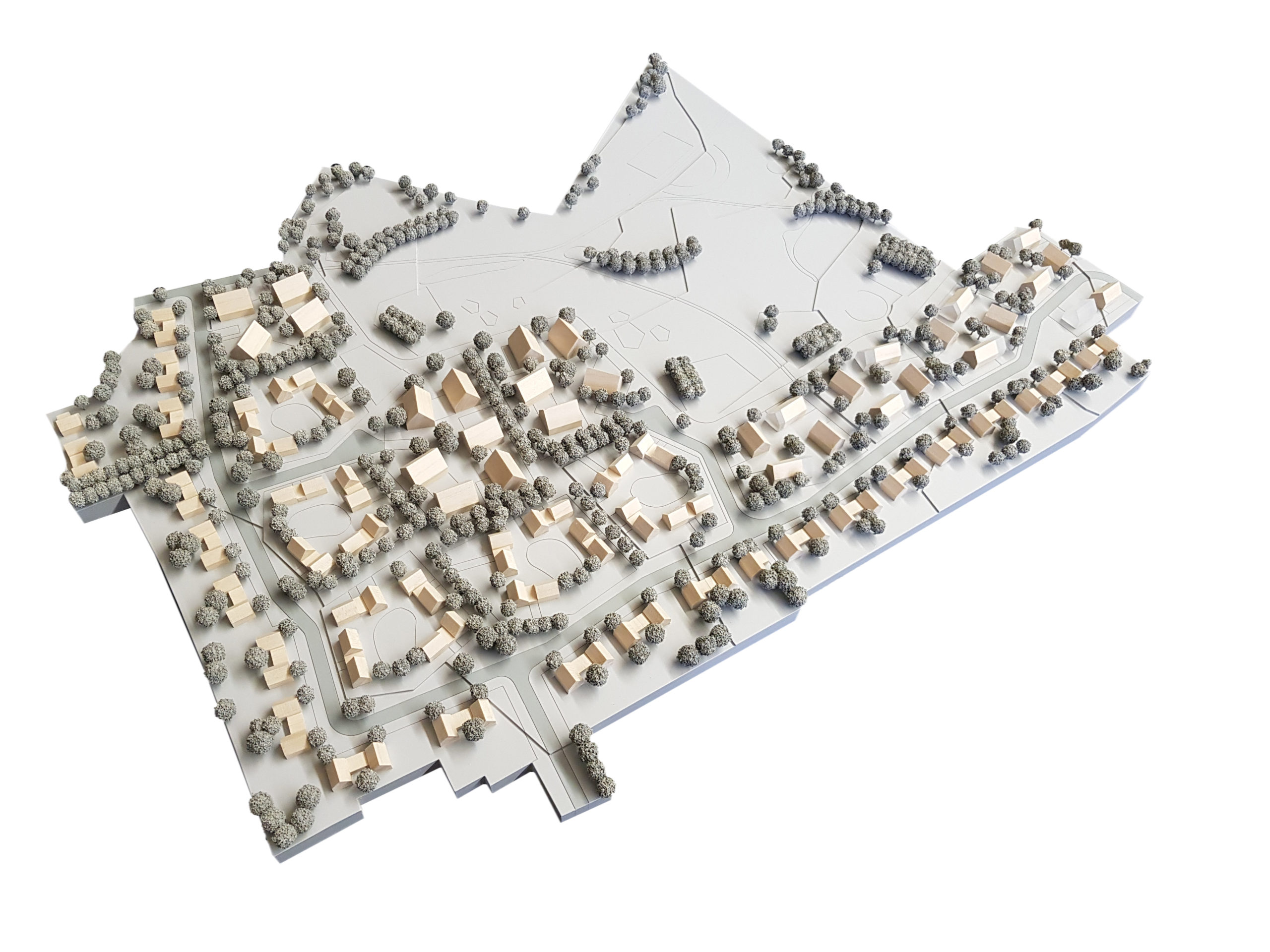
The ” Steinbruch-Nord (Quarry North)” offers the town of Beckum the opportunity to develop a future-oriented residential district that promotes intergenerational, neighbourly living and builds up structures of self-sufficient local economies. The plots, cut as irregular pentagons, break up the linear structures of the surroundings like blocks of stone. The landscape is interlocked with the residential area via several wedge-shaped connections and the greenery of the renaturalised quarry is echoed far into the residential area.
The central architectural motif of the design is the group of houses, in which the individual houses are grouped around a communal square or meadow. The different groups of houses offer different forms of living and thus create space for a variety of residents and uses: Old-established Beckum residents and newcomers, families, singles, different types of housing, old and young.The ground floor zones of the larger houses offer space for community activities such as repair cafés, workshops, sewing rooms, community kitchens, neighbourhood meetings and event rooms.
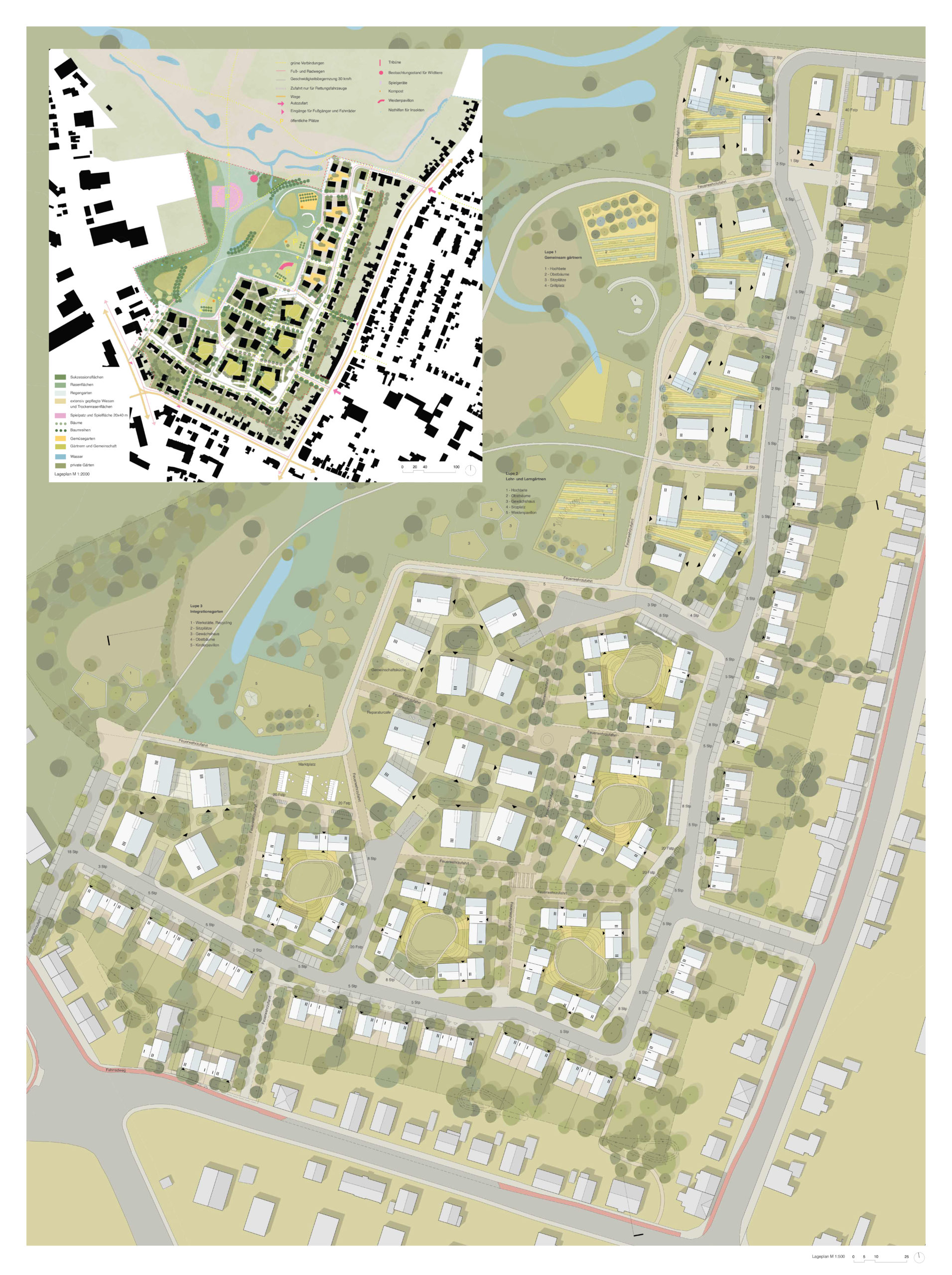
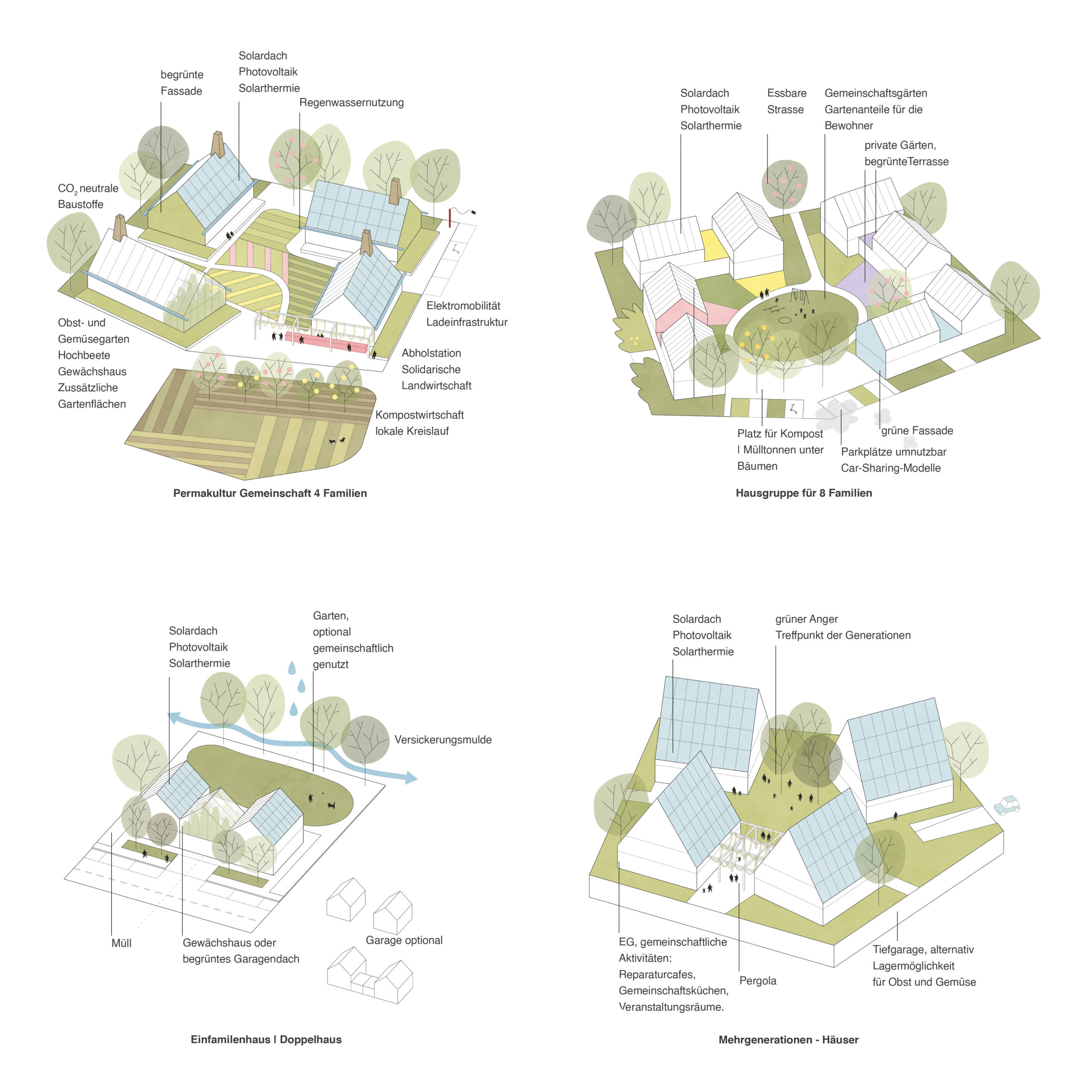
The park area connected to the residential quarter with its alternation of intensively horticulturally used areas, play areas and extensively maintained zones, some of which are left to natural succession, fulfils a high-quality ecological function by creating a dense fabric of habitats for people, animals and plants.
As a second essential function, it absorbs excess rainwater from the residential area like a sponge via open channels and planted ditches, stores it and infiltrates the excess into the groundwater body.
The cultivation of healthy food on the outskirts of the city offers a meaningful and health-promoting activity and is in particular also a contribution to climate protection.
